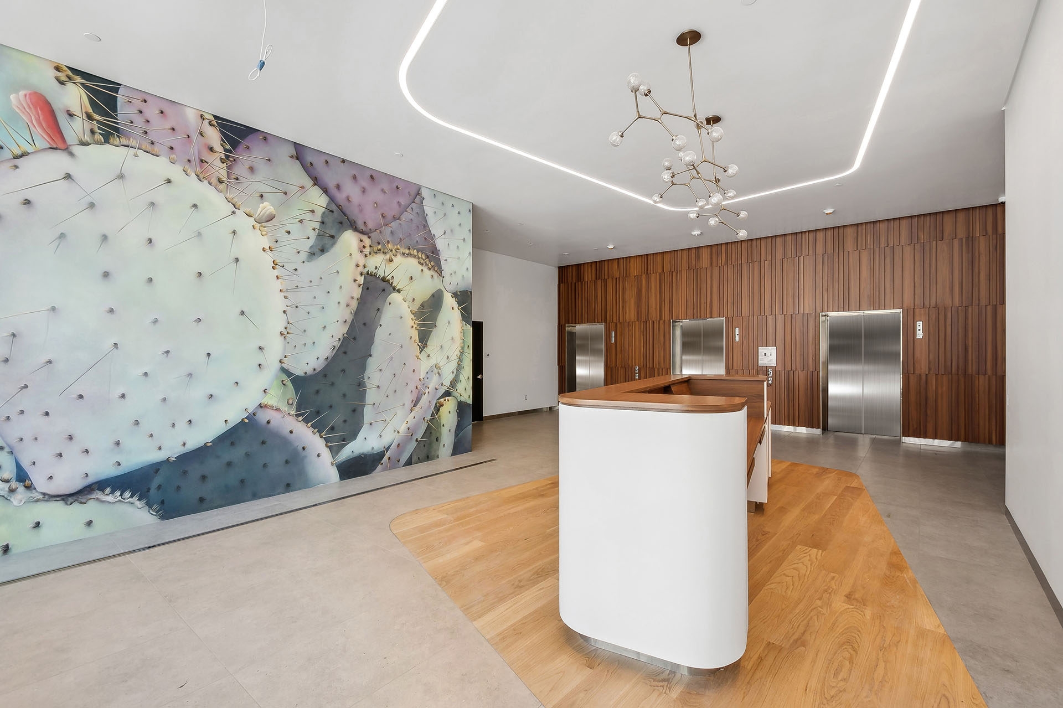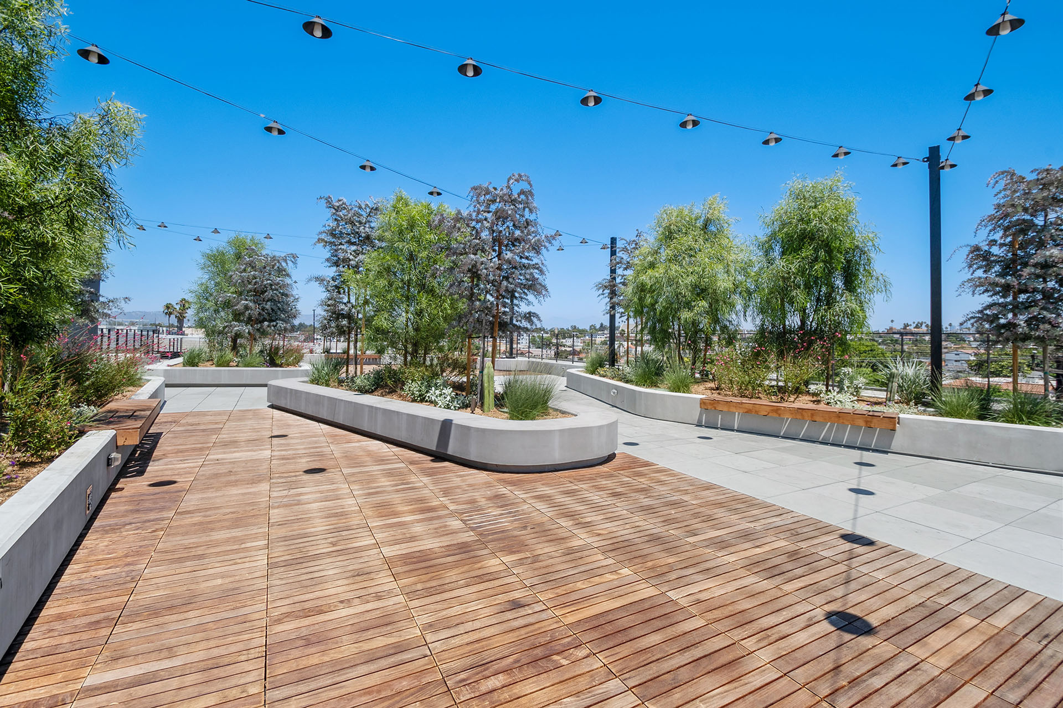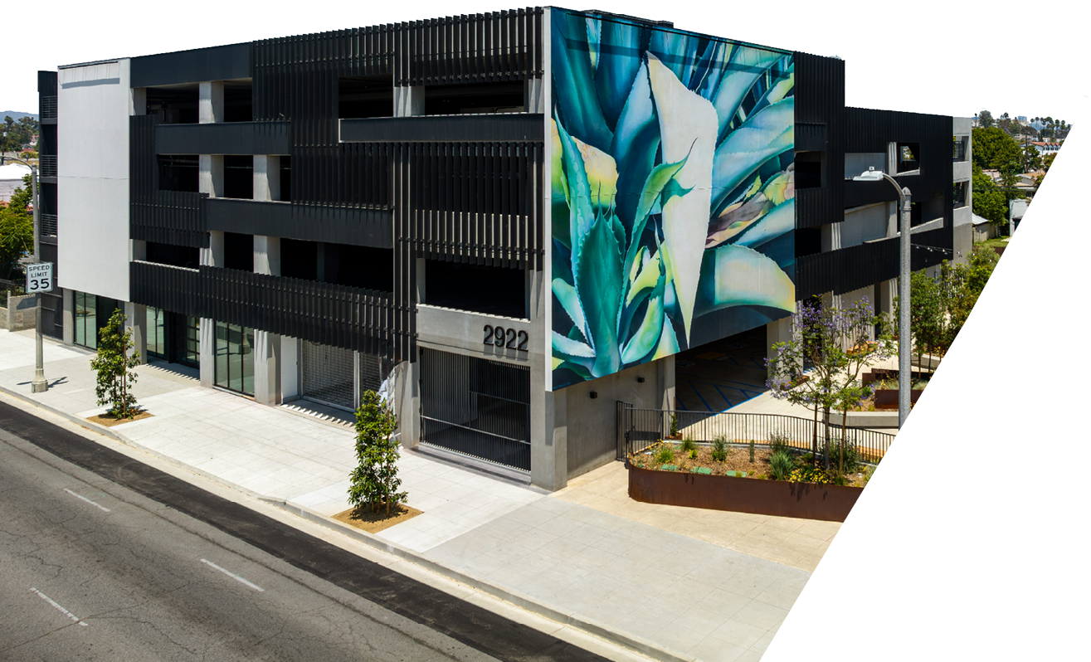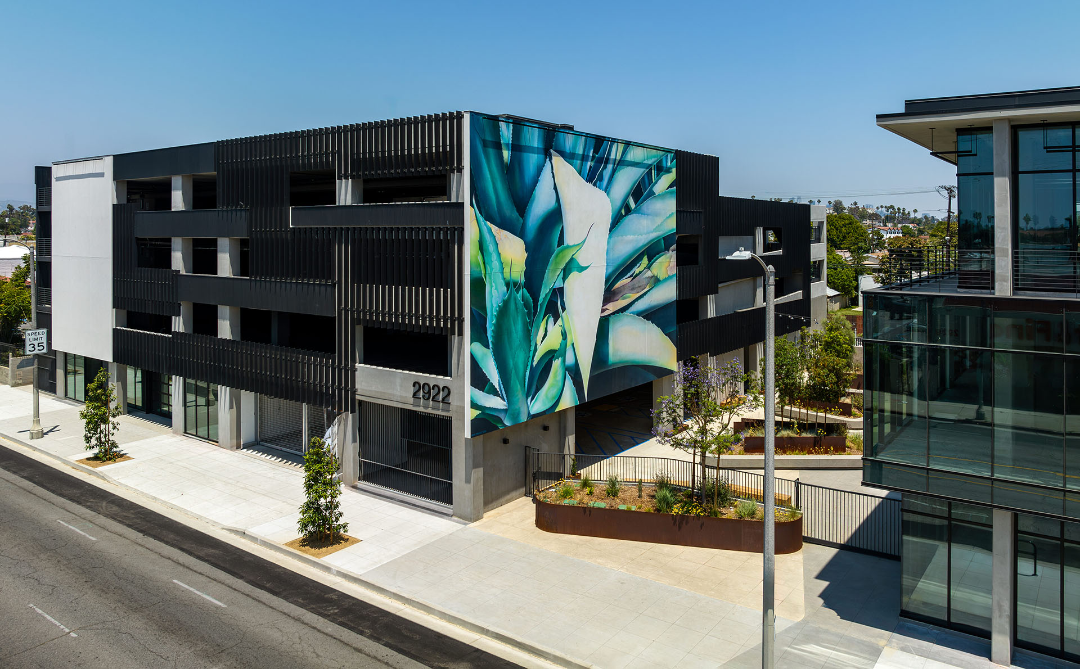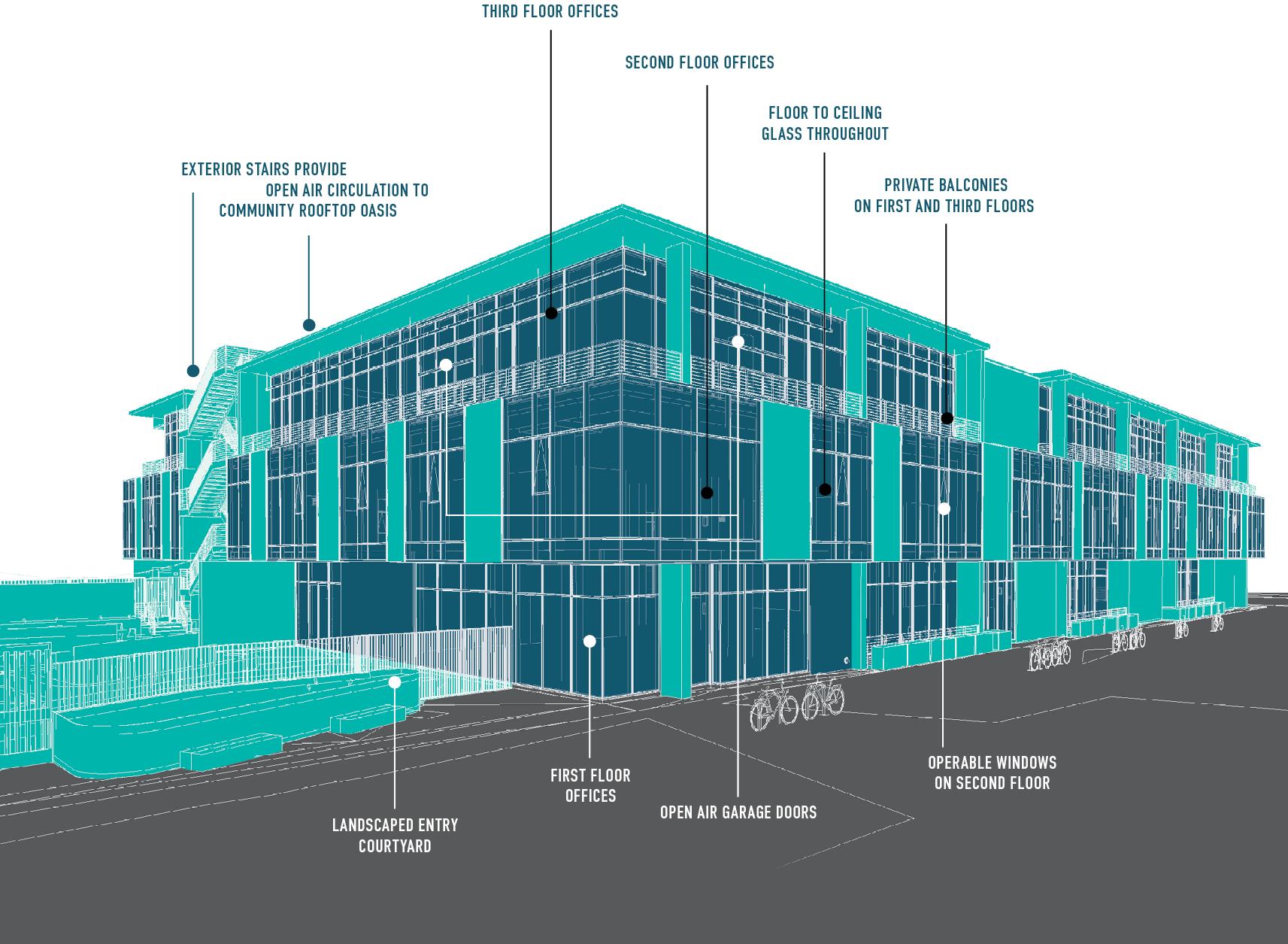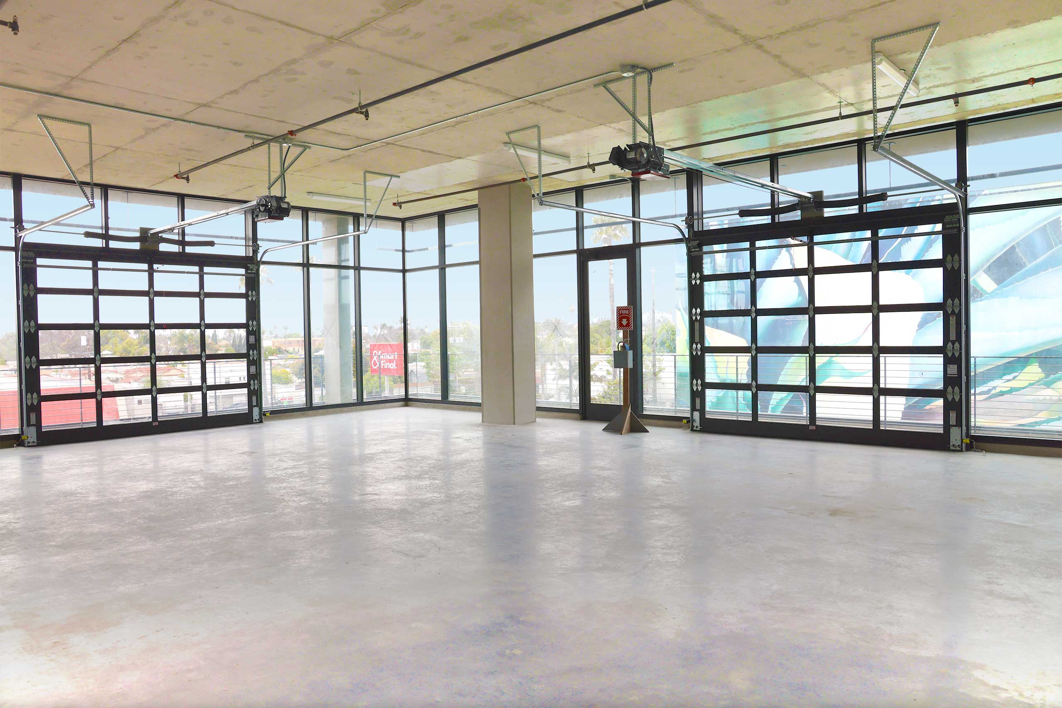Located on Crenshaw Boulevard, 2922 Crenshaw is a newly built three-story Class A office building that is perfectly situated in the epicenter of LA culture. The building enjoys exclusive amenities, including a landscaped roof deck and pocket park entry courtyard, as well as the amazing culinary and cultural scene of West Adams. With its close proximity to LAX and other key LA neighborhoods, 2922 Crenshaw is a sanctuary for creativity, yet still easy to access no matter where you are coming from or headed.
